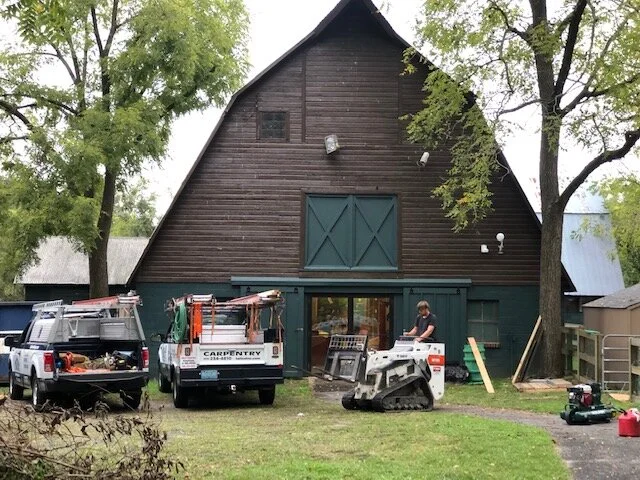Proudly, PAWS Farm resides on the property of The Darnell Homestead Farm, circa 1736. This farm has stood at 1105 Hainesport-Mt. Laurel Road since before the American Revolution. in 1735 John Borton sold the 439-acre property to his son-in-law John Darnell , when New Jersey was still a colony. John Darnell was one of the many Friends, better known as Quakers, who came over from England. He arrived in the early 1700’s, and married Hannah Borton in 1723. For the next 205 years, a direct descendant of John and Hannah Darnell resided here.
The farm was located on Long Ridge Road, now known as Hainesport-Mount Laurel Road, when Mount Laurel was part of Evesham Twp. The 15-room farmhouse has a long and interesting history. The original house was built in 1736, however all that remains from this is a brick arch that was probably a fireplace in the basement, and an outdoor fireplace in the blacksmith shop. There are buried foundations constructed of hand-cut ironstone blocks as well as shaped quartzite cobbles intermixed. Both types of stone were quarried from the property. The farmhouse had its first renovation in 1790, with the construction of a 2-1/2-story addition on the east wing. A second renovation occurred in 1840 with the addition of the west wing, which rests on a portion of the original 1736 house. In addition to the farmhouse, blacksmith shop, ice house, smoke house, barn, , family cemetery and pasture, the complex also boasted a wood shed, pig house, pig yard, carriage house, wagon yard, corn cribs, a tenant house, chicken yard, chicken house, outhouse, packing house and threshing house. The fields were used for pumpkins, corn, sunflowers and soybeans.
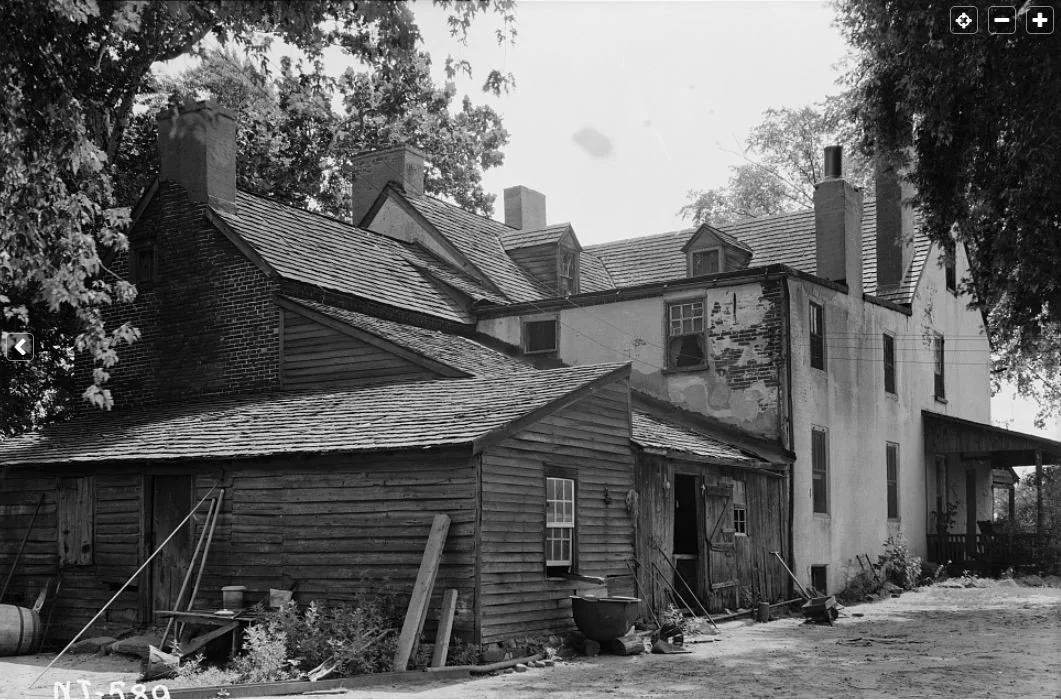
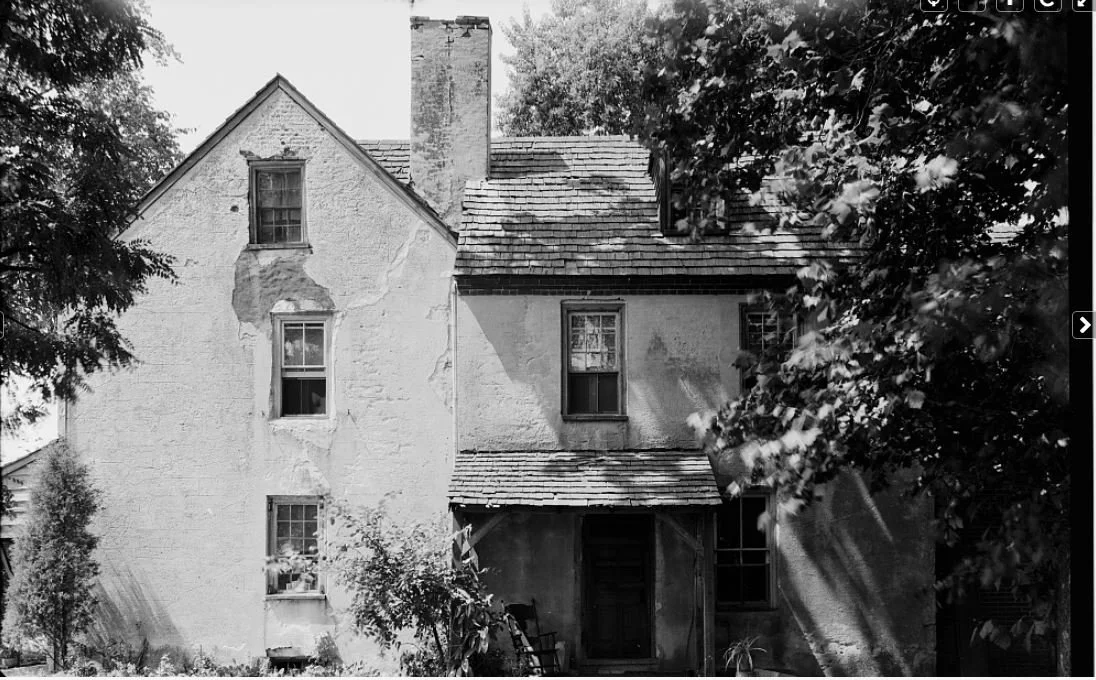
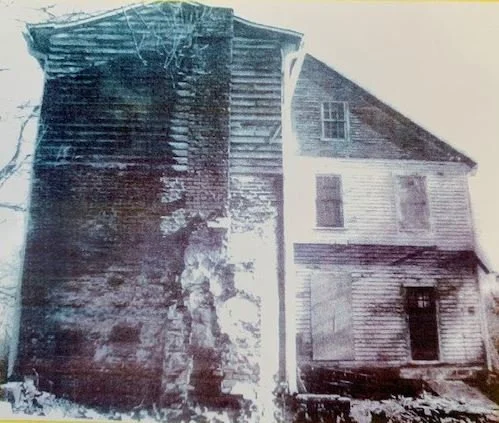

This photo was taken on October 21, 1901 in the front of the Darnell Homestead at the wedding of Frederick Lippincott to Anna Mary Darnell. Photo Courtesy of Haley Coles Driscoll, great granddaughter of Anna Mary Darnell.
All around the farmhouse there are colonial things that have survived to this day, like the original hand-wrought hardware that was made in the blacksmith shop at the farm. The exterior fireplace rests on a portion of the early foundation that was probably part of the original structure. Edward Darnell, a member of what was known as the Evesham Friends (now known as Mount Laurel Friends), made the key to the lock on the Meetinghouse. The key weighs nearly a half-pound.
The Ice House, circa 1700, is constructed of Jersey ironstone and quartzite. It has a basement and was used to keep food cold since there were no refrigerators in colonial days. Ice was cut from local ponds and rivers in late winter. It was stored on the first floor of the ice house and covered with saw dust. Cold air from the ice flowed to the basement, which was already naturally cooler being underground. This system preserved food much as our refrigerators do today. The walls of the Ice House are 12-inches thick.
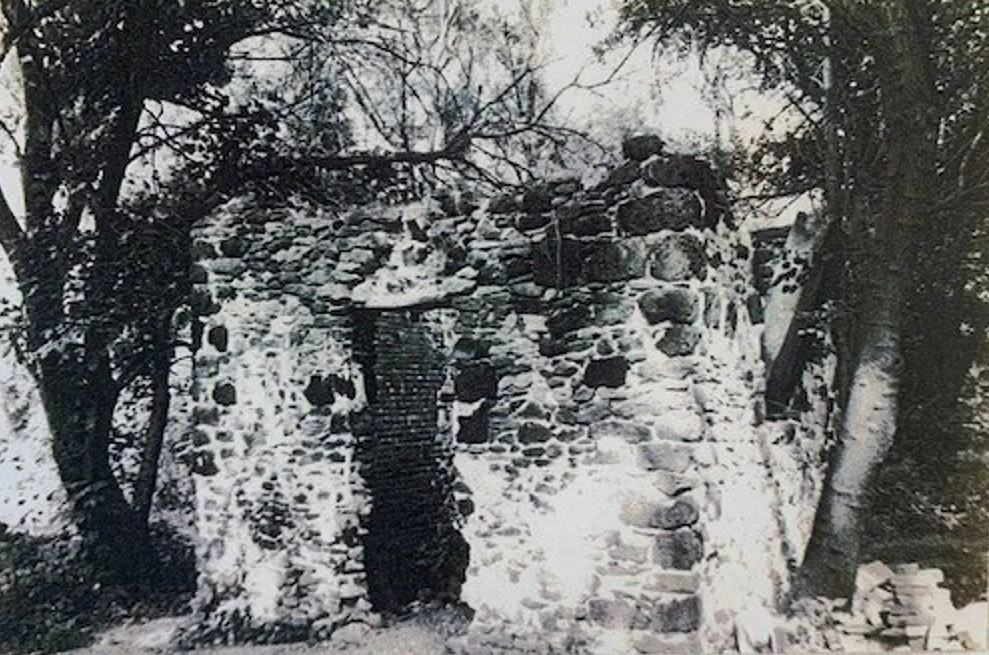
Front of the Ice House

Ice House with the cellar entrance covered by plywood.
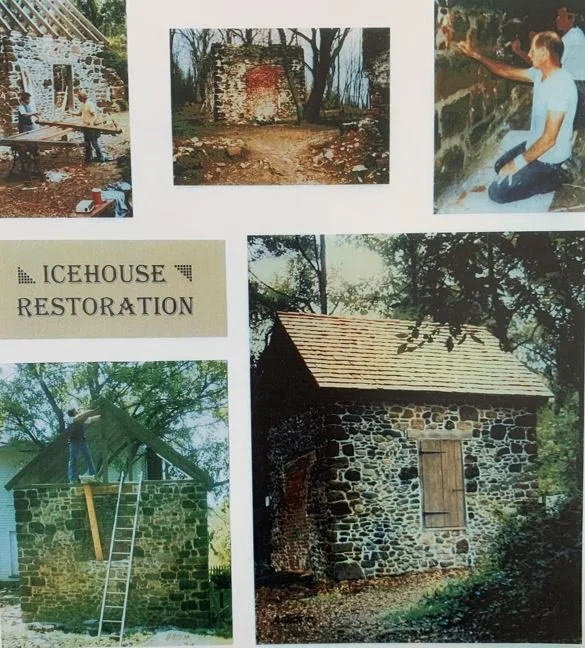
Collage showing the icehouse restoration.
The Smoke House, circa 1700, is made from Jersey ironstone and has stone gables on the north and south facades to support the roof. Here, a slow-burning smoky fire was built where meat was hung on hooks to preserve it.

Remains of entrance to the Smokehouse before restoration. Note the massive size of cut Jersey bog stone

Remains of entrance to the Smokehouse before restoration. Note the massive size of cut Jersey bog stone

Early Jersey bog stone blocks shown as part of floor and rear wall. Exterior brick fireplace shown on right and icehouse is pictured in rear of photograph
The original dairy barn burned down and a new one was built in 1948. Here, volunteers renovate and clean-up the barn last summer after being closed for two years.
At the top of a hill behind the farm house is the Darnell Family Cemetery. On January 10, 1842, Edmund Darnell created a deed for the quarter-acre cemetery grounds good for 1,000 years. There are 27 members of the Darnell Family buried here over a period of 100 years. The oldest grave is that of John Darnell, the first settler of the farm, who was buried in 1759. The last burial was in 1859.


John Darnell, the "Pioneer" of the Darnell Farmstead

Hannah (Borton) Darnell, wife of John Darnell











